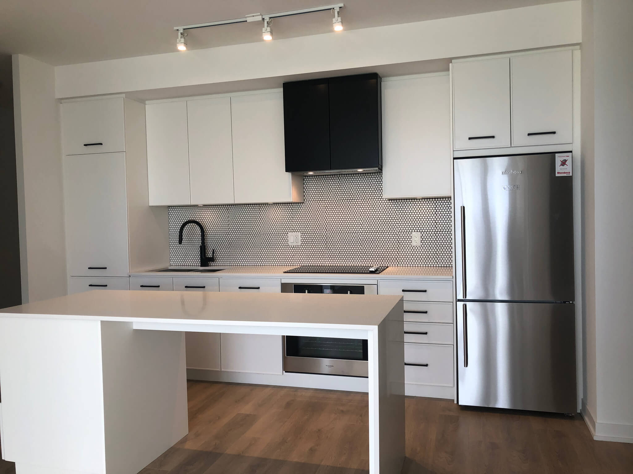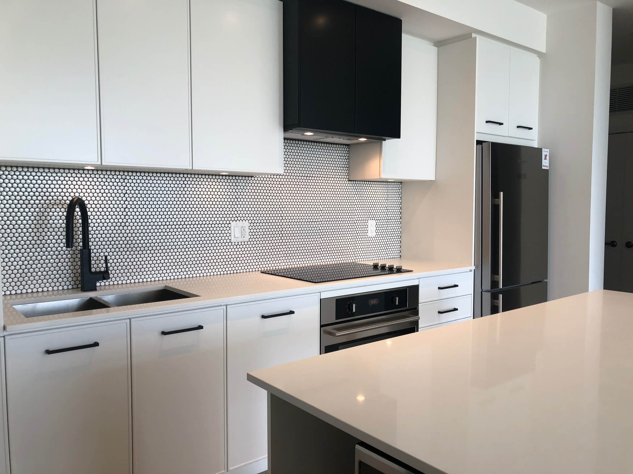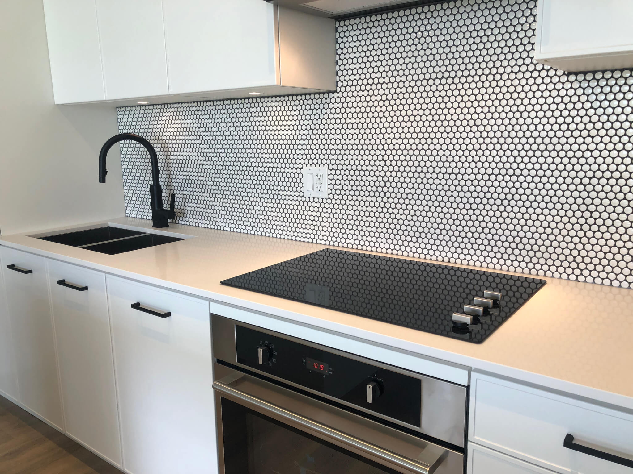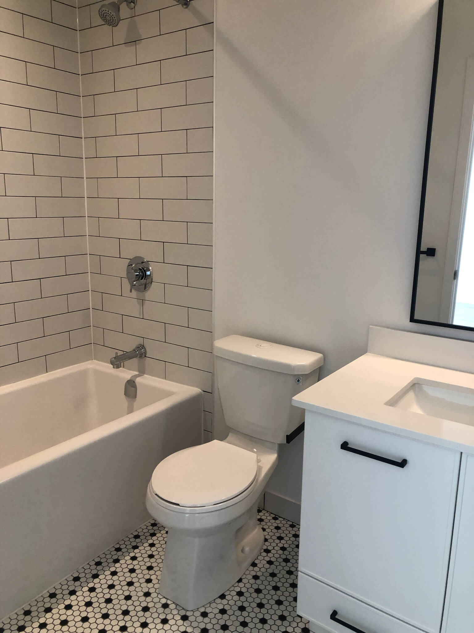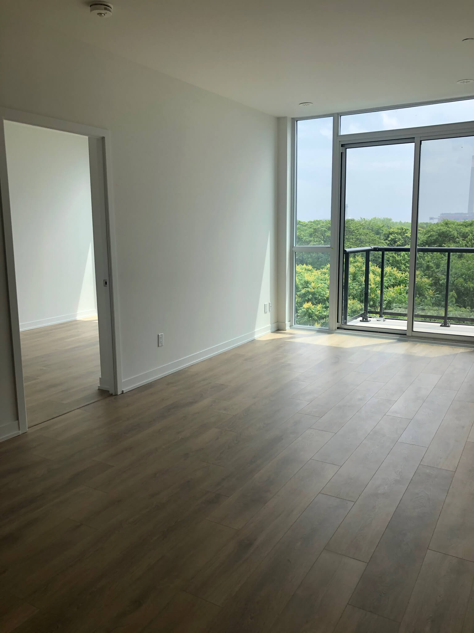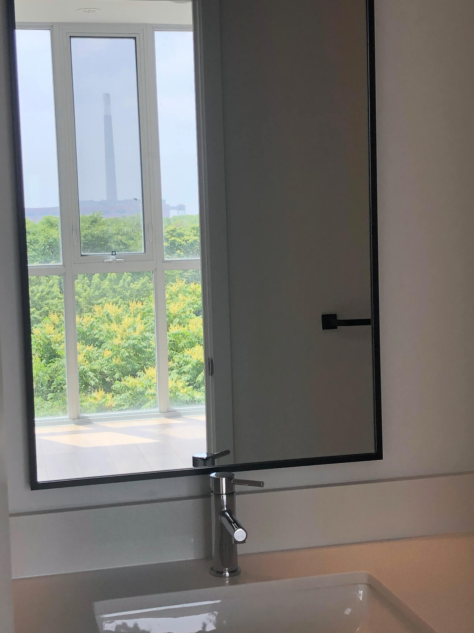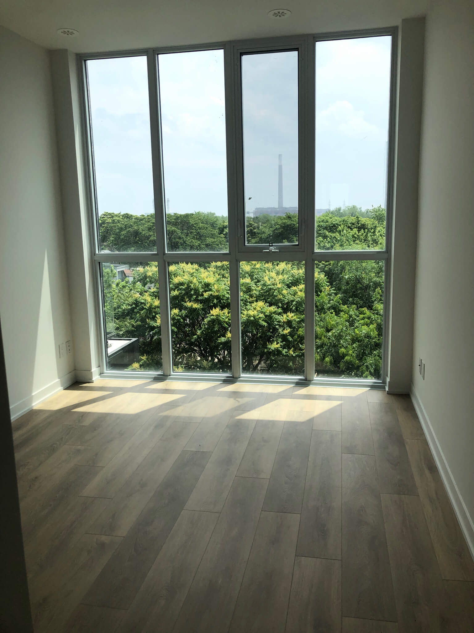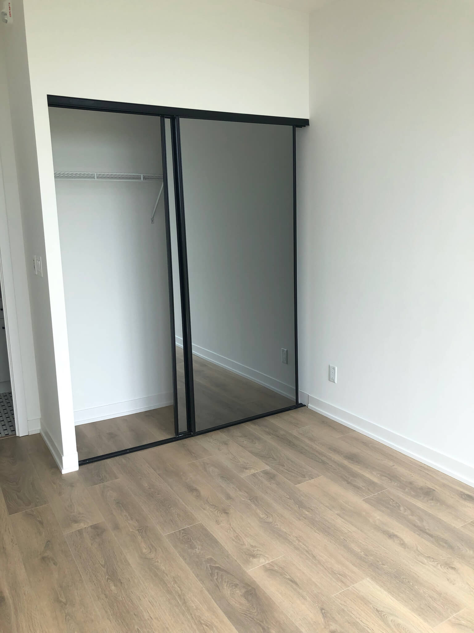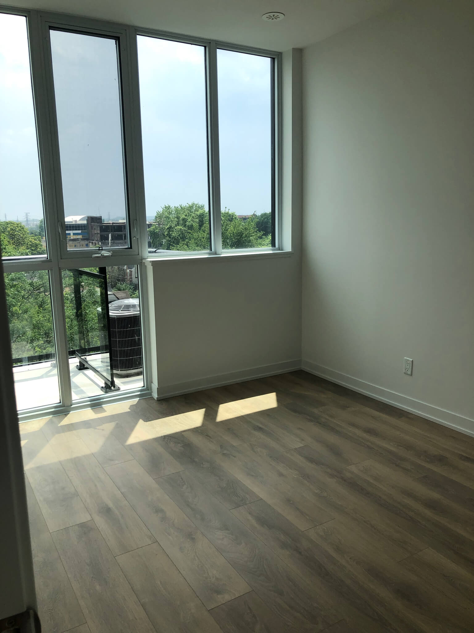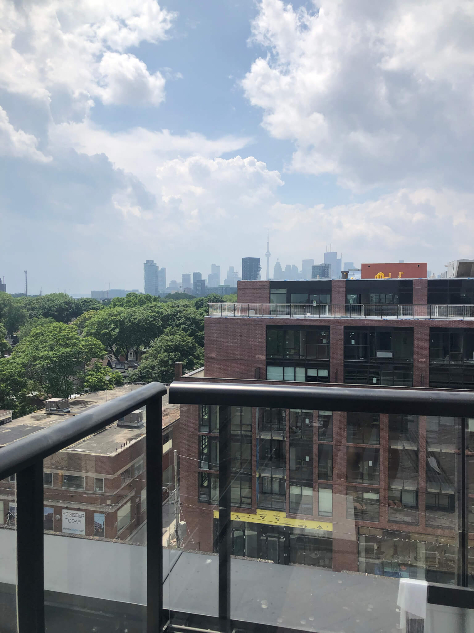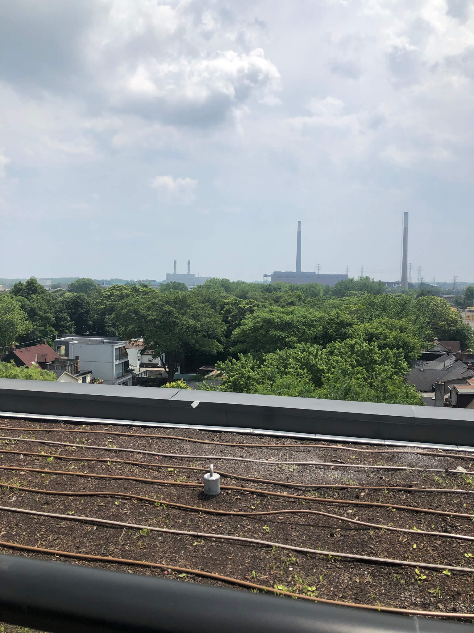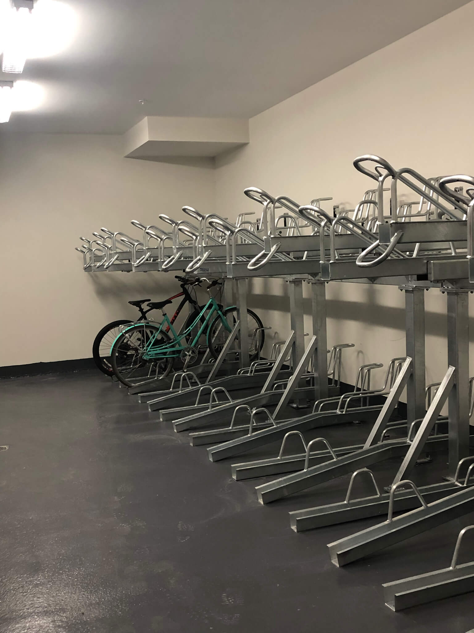This top-floor, two-bedroom + den suite features modern, white interior finishes and nearly 980 sq.ft of floor space. The open-concept living, dining and kitchen area is the perfect space for entertaining - and you'll enjoy your 64 sq.ft south-facing terrace + a 149 sq.ft. private rooftop with glass railings and glorious north-facing views.
The Logan is a 6-story boutique building in the heart of Leslieville, on Queen St. East. The building amenities include a gym, bike storage room, and even a dog wash for your furry friends! Away from the hustle and bustle of the street, the rooftop features a green roof, community garden plots, BBQs and dining space. You're walking distance from cute restaurants, cafes, and just about anything you need. For further travel, the DVP and Lakeshore Blvd. aren't far away.
*Utilities not included
Property Type: Condo-Apartment
Square Footage: 979 sq.ft.
Bedrooms: 2 + den
Bathrooms: 2
Kitchen: Custom-designed contemporary kitchen cabinetry with integrated under-cabinet valance lighting and soft-close hardware. Quartz countertop, double-bowl stainless steel, under-mount sink and matte black faucet.
30” oven, 30” refrigerator with bottom-mount freezer, 30” electric cooktop with built-in hood fan, 24” panellized dishwasher and microwave. Matching kitchen island with quartz countertop.
Family Room: Yes
Central Air: Yes
Parking: 1 spot, underground
MLS: E4596431
Property Type: Condo-Apartment
Square Footage: 979 sq.ft.
Bedrooms: 2 + den
Bathrooms: 2
Kitchen: Custom-designed contemporary kitchen cabinetry with integrated under-cabinet valance lighting and soft-close hardware. Quartz countertop, double-bowl stainless steel, under-mount sink and matte black faucet.
30” oven, 30” refrigerator with bottom-mount freezer, 30” electric cooktop with built-in hood fan, 24” panellized dishwasher and microwave. Matching kitchen island with quartz countertop.
Family Room: Yes
Central Air: Yes
Parking: 1 spot, underground
MLS: E4596431
Floor Plans

