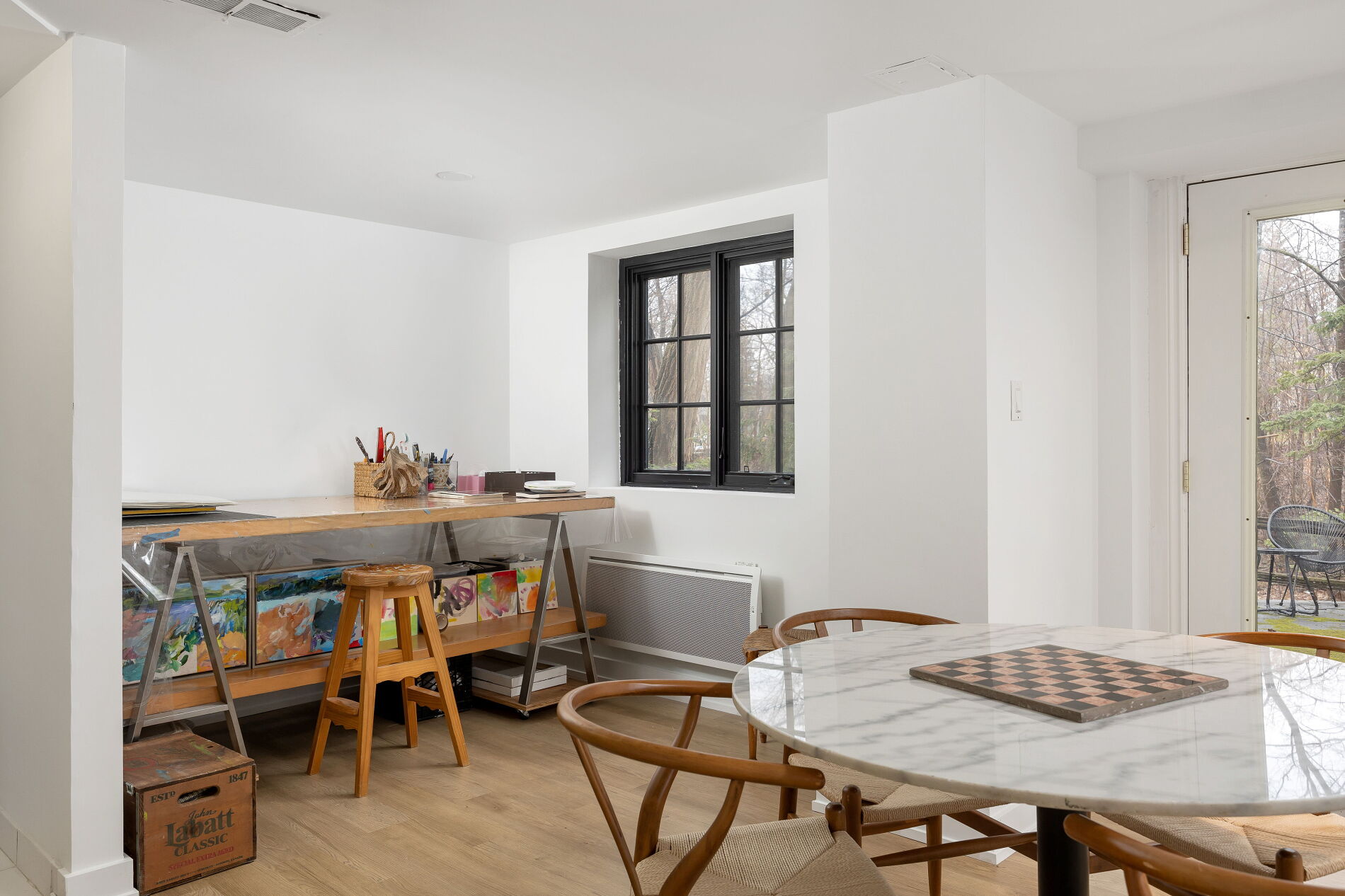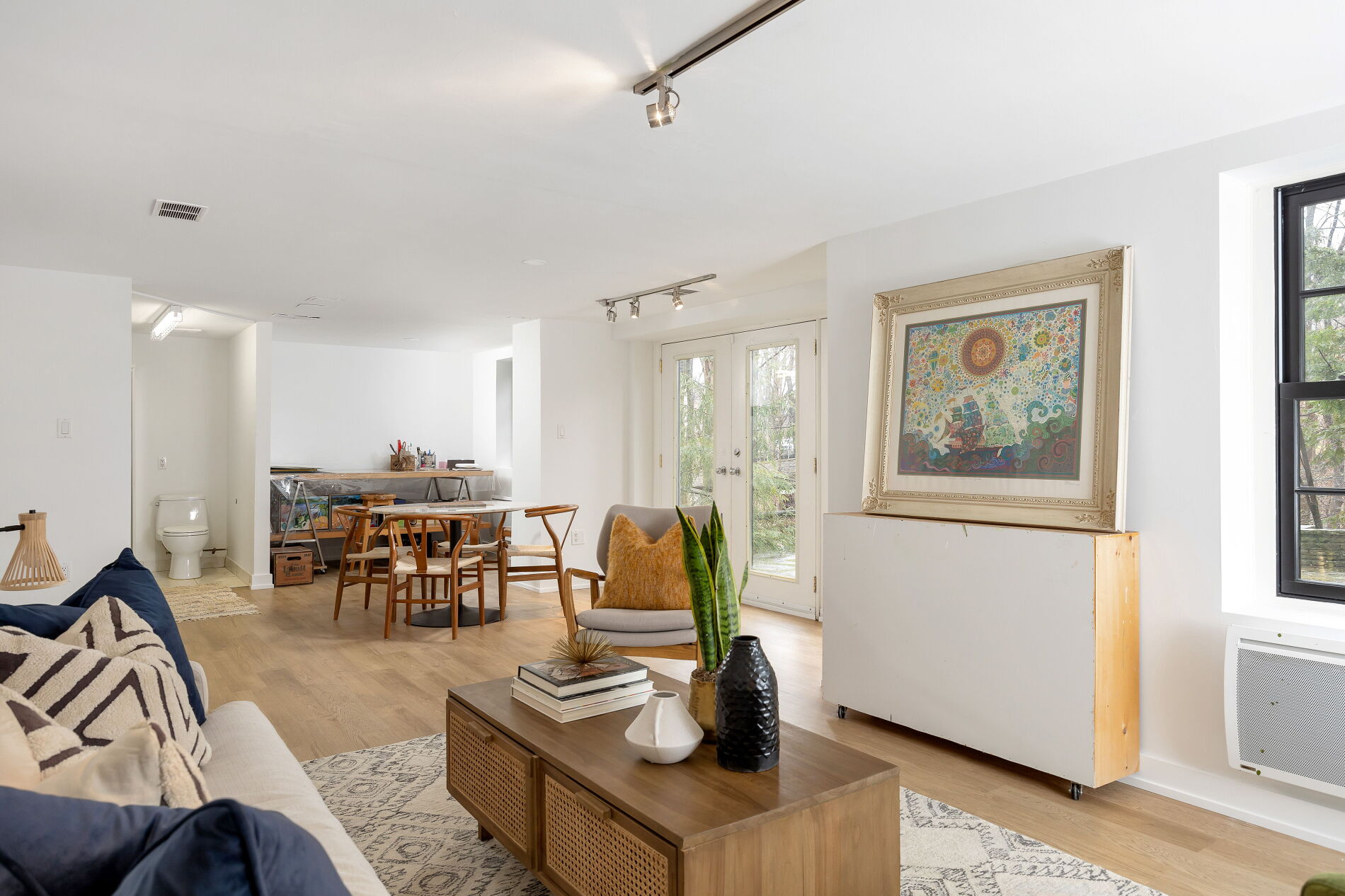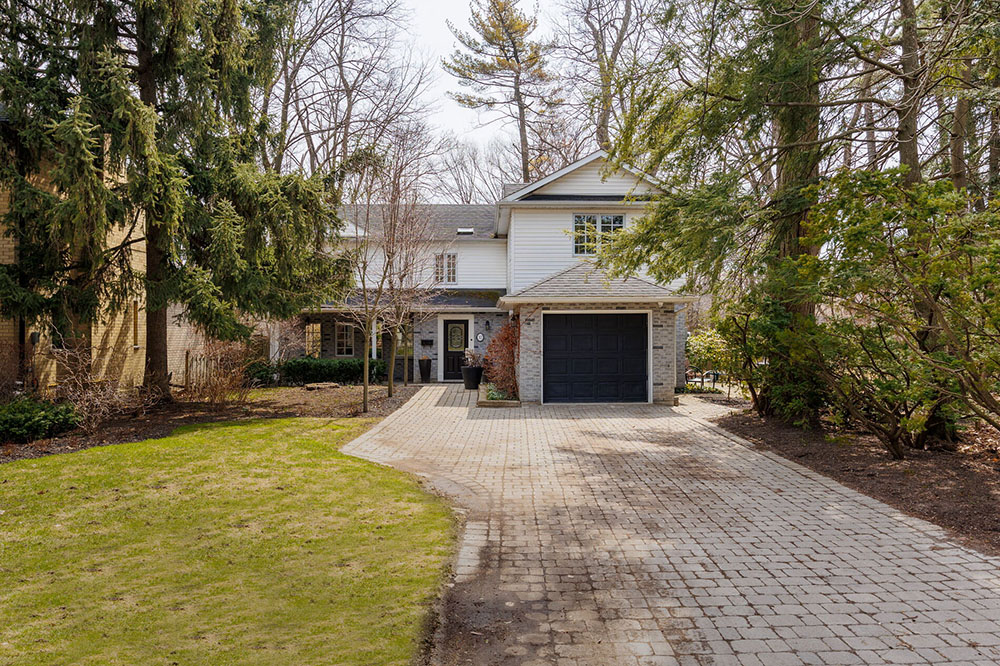
Welcome to your dream family home! This stunning 4 bedroom property in Lytton Park boasts a beautiful fireplace, modern finishes, and backs out onto a lush ravine.
With plenty of space for everyone to spread out, this home is perfect for families who love to entertain, relax, and enjoy nature. Close to the conveniences of Avenue road shops and great schools (both public and private).

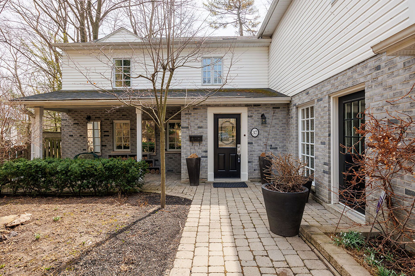
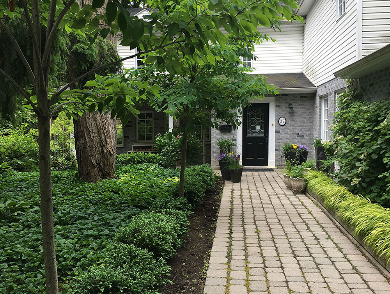
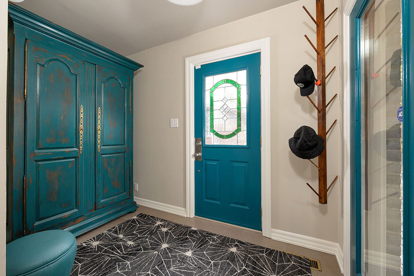
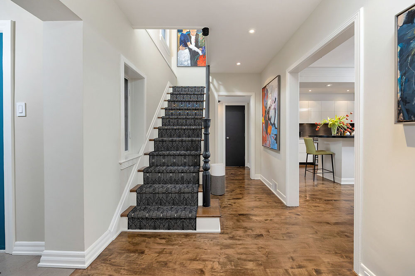
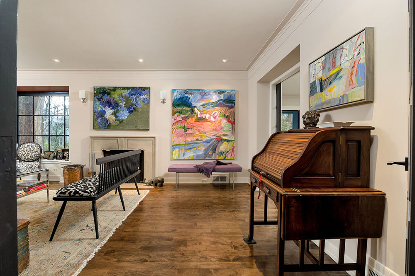
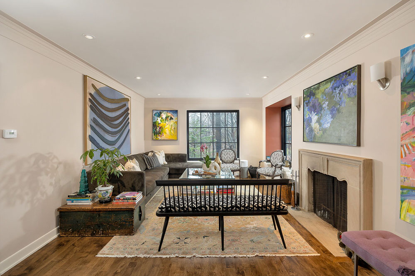
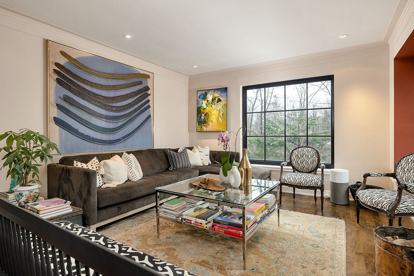
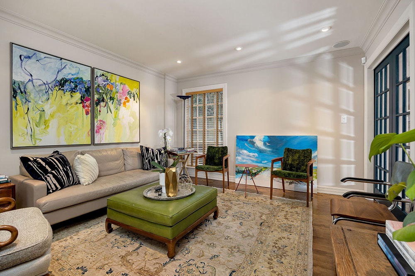
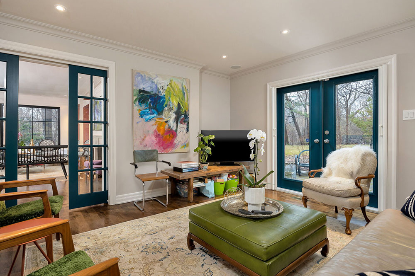
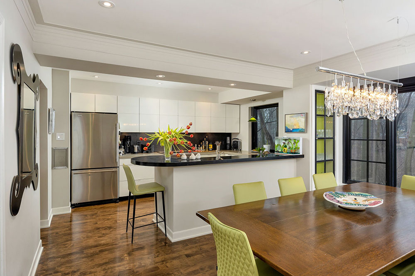
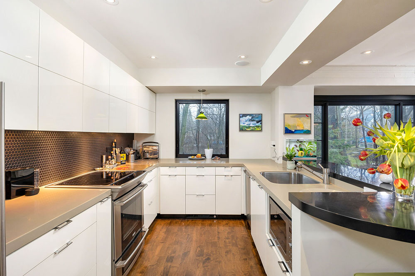
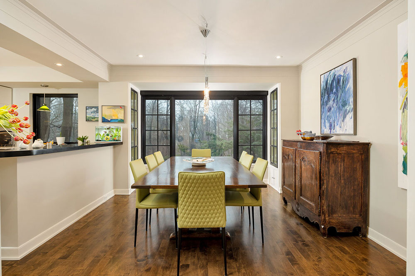
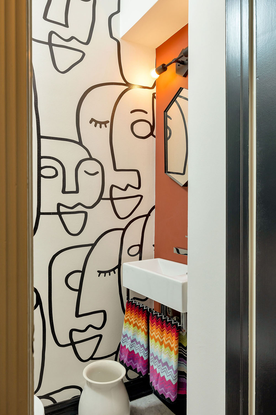
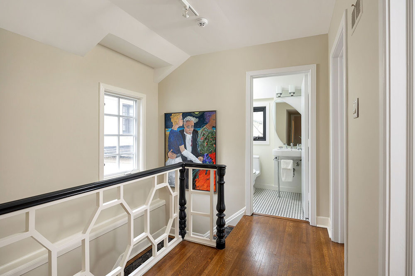
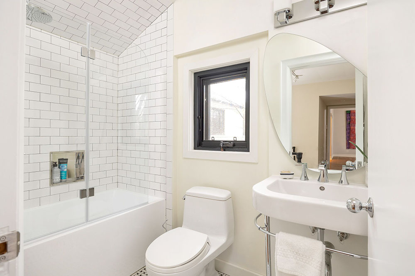
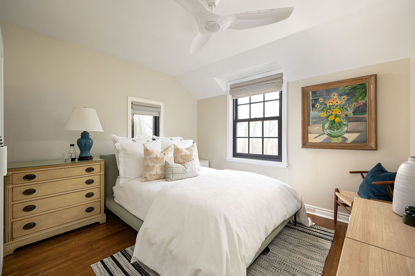
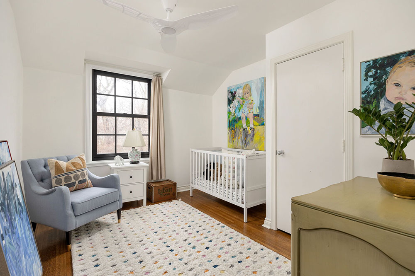
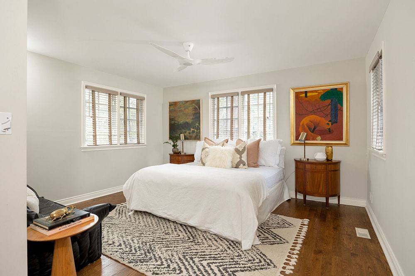
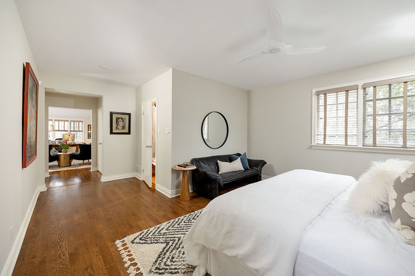
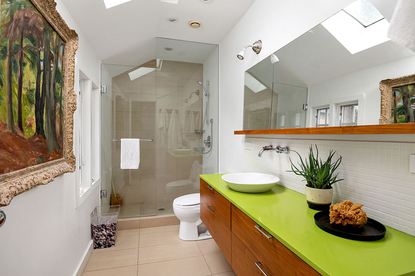
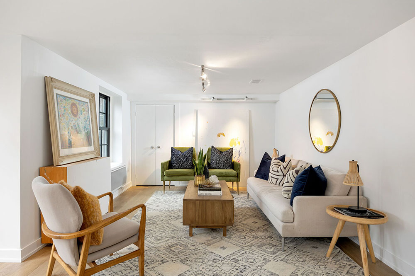
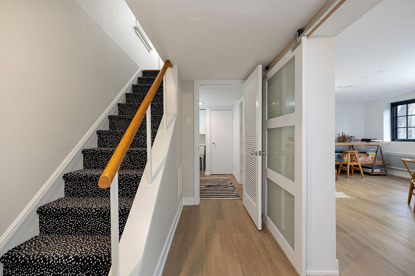
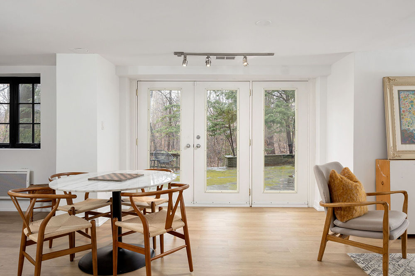
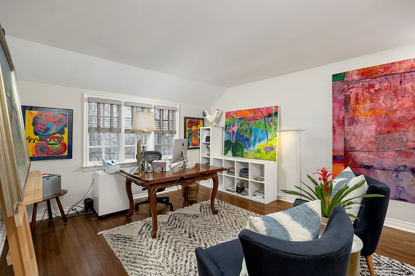
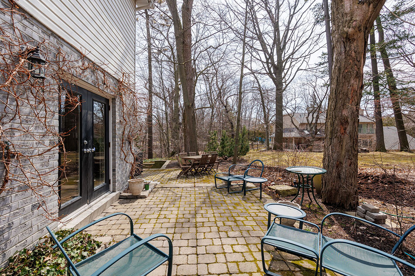
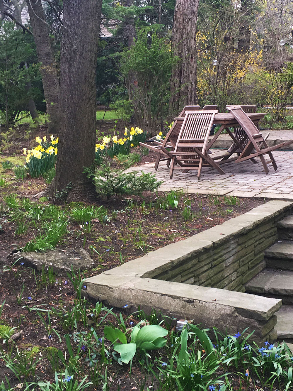
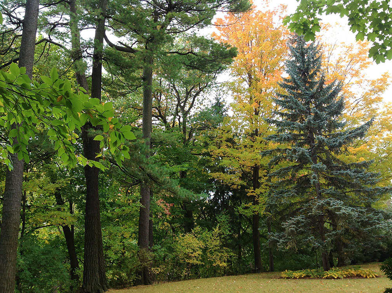
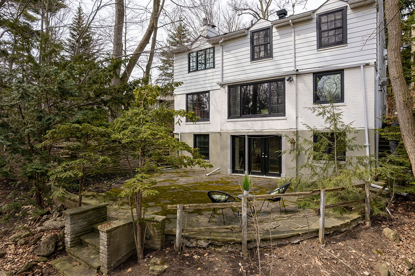
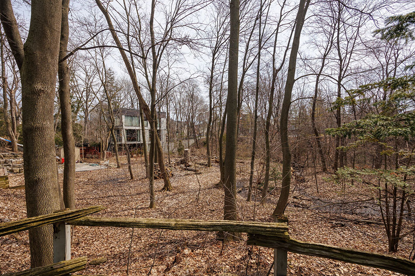
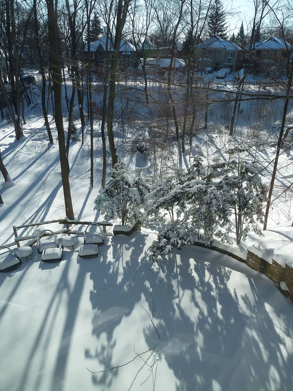
List Price: $3,495,000
Taxes: $12,828.24
Property Type: Detached
Lot Size: 57.51 ft. x 133.07 ft.
Square Footage: 3136 sq. ft. incl. lower level
Bedrooms: 4
Bathrooms: 4: 1 x 2, 2 x 3, 1 x 4
Family Room: Yes
Basement: Ground Lower Level
Central Air: Yes
Heating Type: Forced Air/Gas
Parking: 1 car in garage, 3 car in private drive
MLS: C6021825
Extras:
Bedroom Ceiling Fans, Wardrobe Unit In Principal Bedroom Closet. Floor Plans
Virtual Tour
Taxes: $12,828.24
Property Type: Detached
Lot Size: 57.51 ft. x 133.07 ft.
Square Footage: 3136 sq. ft. incl. lower level
Bedrooms: 4
Bathrooms: 4: 1 x 2, 2 x 3, 1 x 4
Family Room: Yes
Basement: Ground Lower Level
Central Air: Yes
Heating Type: Forced Air/Gas
Parking: 1 car in garage, 3 car in private drive
MLS: C6021825
Extras:
- Ever-Changing Views, Complete Privacy, One Of The Best Family Neighbourhoods In The City!
Inclusions:Stainless Appliances, Jenn-Air Fridge, Bosch Dishwasher, Electrolux Slide-In Induction Stove, Electrolux Washer/Dryer, All Window Coverings, Broadloom W/Laid, In-Floor Heating In Principal Bath.
Bedroom Ceiling Fans, Wardrobe Unit In Principal Bedroom Closet. Floor Plans
Virtual Tour

