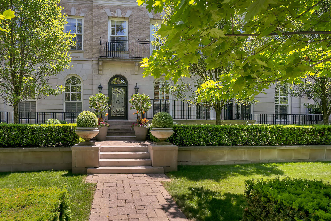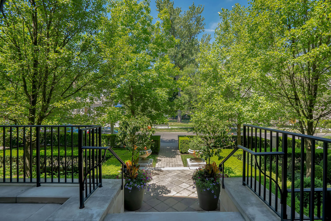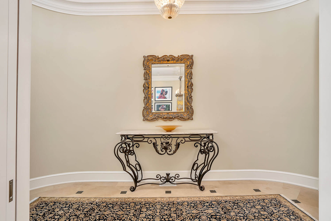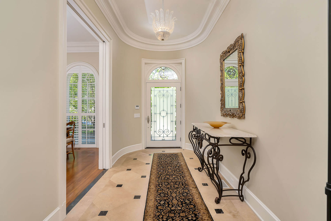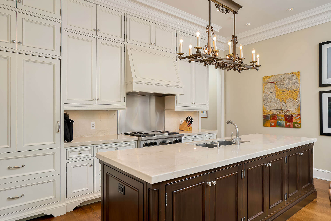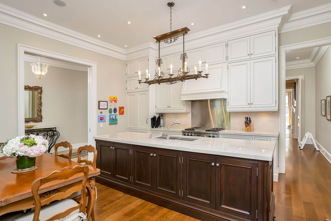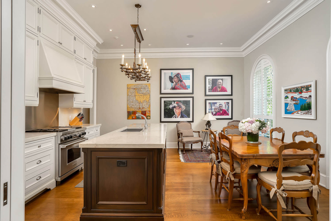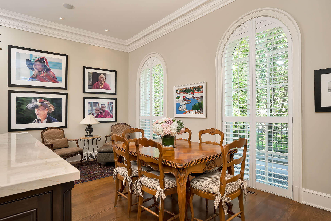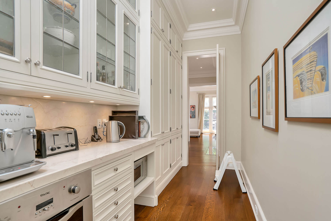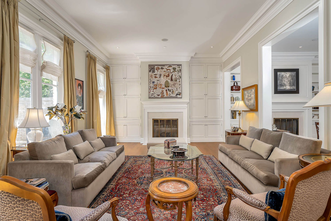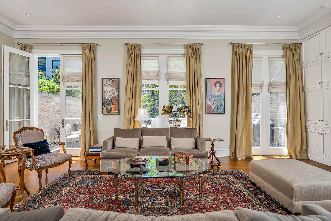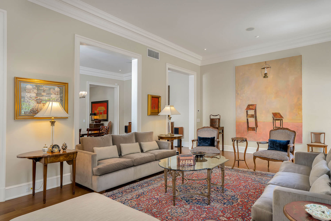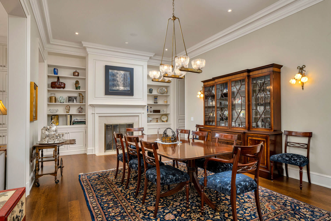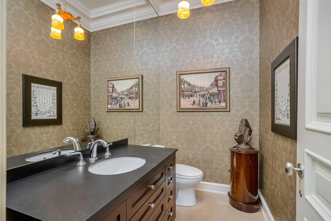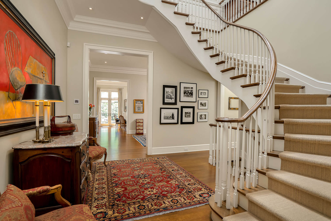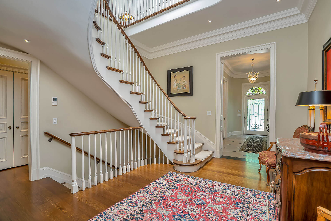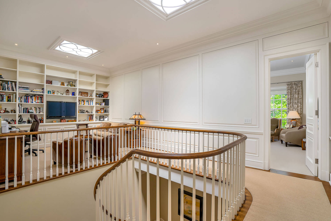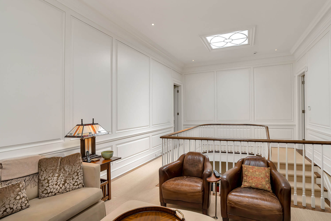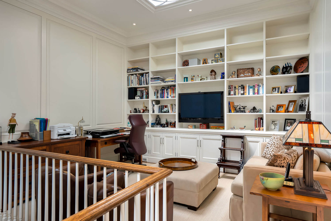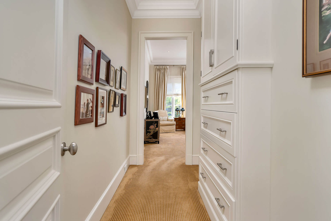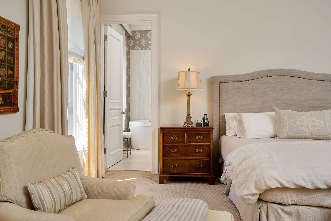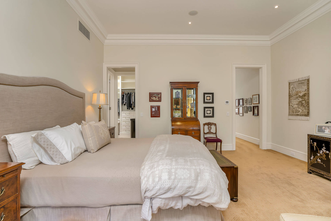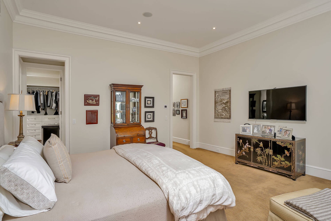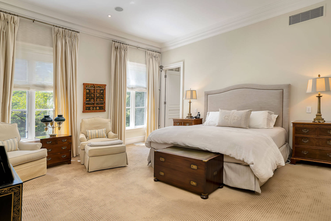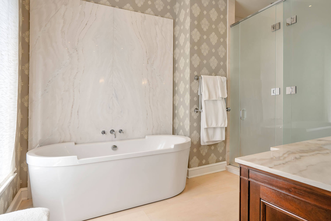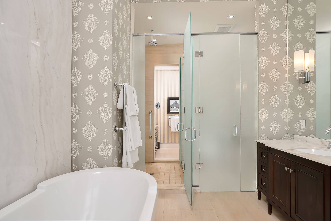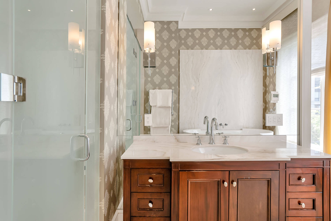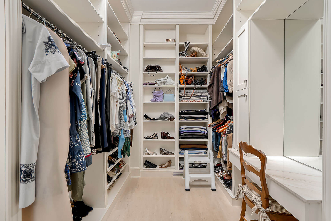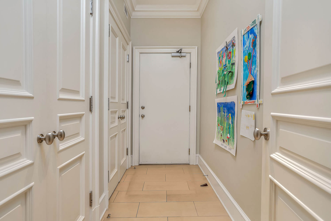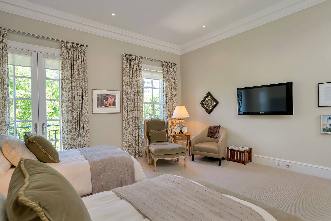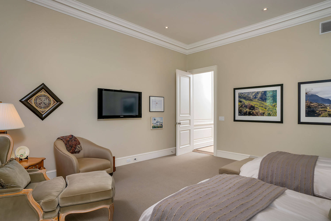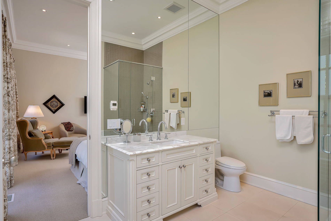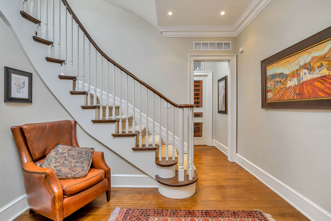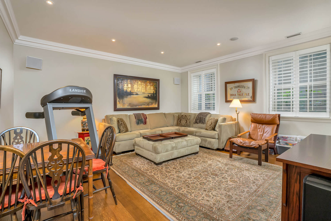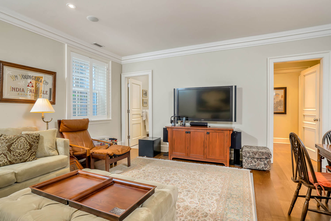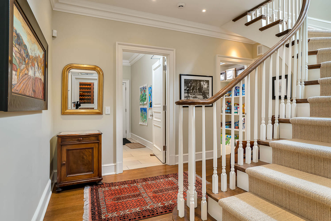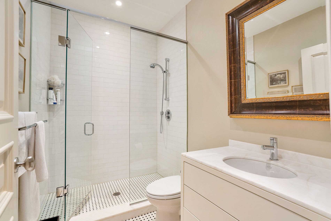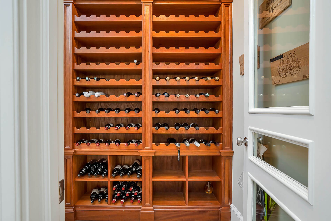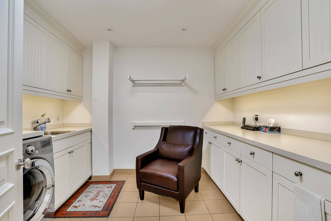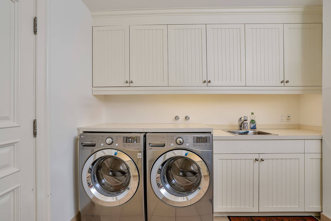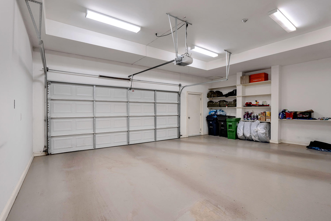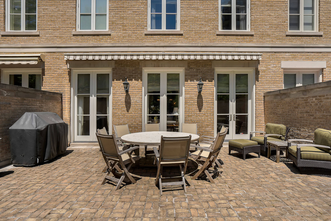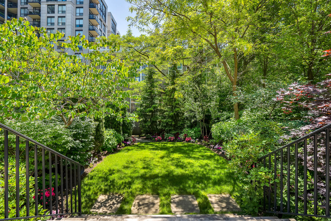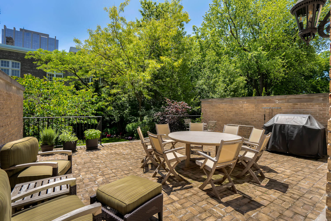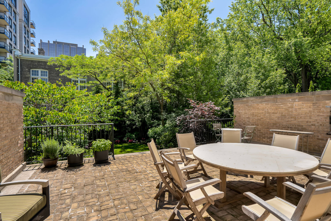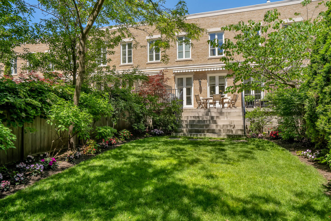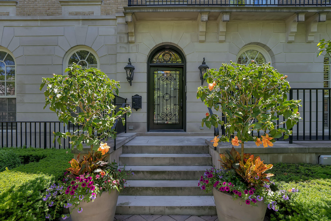
Live in midtown-Toronto luxury at St. Clair and Yonge Street. This magnificent townhome is part of a small exclusive development that rarely sees a For Sale sign. You’ll know why as soon as you enter the grand foyer and take in its eleven-foot ceilings and truly elegant floor plan and flow. Stroll to gourmet restaurants, walking and cycling trails, public transportation and the Summerhill neighbourhood. Designed and built by renowned architect Joe Brennan and craftsman Kris Isberg.
Stand out features: (above and beyond everything else)
A regal curb appeal that's second-to-none with a manicured garden
Chef's kitchen and full-size butler’s pantry for cooking and hosting
Floor to ceiling palladium windows light the family room and kitchen
Master bedroom with His n' Hers ensuites and walk-in-closets
Second-floor den draped in natural light from skylights with leaded lenses
Spacious and sunny terrace that's heated and has an electric awning
Oversized yard with manicured garden, inground sprinklers and outdoor lighting
Highly-functional lower-level with ample storage
Climate controlled wine cellar
Double-car garage with room for large vehicles and plenty of storage
List Price: $4,498,000
Property Type: Freehold Townhouse
Maintenance: $4,500 annually
Taxes: $21,001.63
Square Footage: 4475 sq.ft. including the lower level
Lot Size: 26.79 ft x 167.03 ft.
Bedrooms: 2+1
Bathrooms: 5
Family Room: Yes
Basement: Finished
Central Air: Yes
Heating Type: Forced Air/Gas
Parking: Double attached garage, direct access to lower level
MLS: C5261492
Extras:
Subzero fridge with 2 freezer drawers, Wolf gas range with grill, Vent-a-hood, Miele dishwasher, Mekal double stainless steel under-mount sink, Grohe Ladylux faucet, Pantry Viking oven, Panasonic microwave, LG front load washer/dryer, fridge in master bedroom closet, basement fridge, patio table and chairs, all window coverings, most lighting.
Exclusions:
Front hall chandelier, kitchen chandelier over island, dining room sconces and chandelier, light fixture in powder room.
Property Type: Freehold Townhouse
Maintenance: $4,500 annually
Taxes: $21,001.63
Square Footage: 4475 sq.ft. including the lower level
Lot Size: 26.79 ft x 167.03 ft.
Bedrooms: 2+1
Bathrooms: 5
Family Room: Yes
Basement: Finished
Central Air: Yes
Heating Type: Forced Air/Gas
Parking: Double attached garage, direct access to lower level
MLS: C5261492
Extras:
Subzero fridge with 2 freezer drawers, Wolf gas range with grill, Vent-a-hood, Miele dishwasher, Mekal double stainless steel under-mount sink, Grohe Ladylux faucet, Pantry Viking oven, Panasonic microwave, LG front load washer/dryer, fridge in master bedroom closet, basement fridge, patio table and chairs, all window coverings, most lighting.
Exclusions:
Front hall chandelier, kitchen chandelier over island, dining room sconces and chandelier, light fixture in powder room.
List Price: $4,498,000
Taxes: $21,001.63
Maintenance: $4,500 annually
Property Type: Freehold Townhouse
Lot Size: 26.79 ft x 167.03 ft.
Square Footage: 4475 sq.ft. including the lower level
Bedrooms: 2+1
Bathrooms: 5
Family Room: Yes
Basement: Finished
Central Air: Yes
Heating Type: Forced Air/Gas
Parking: Double attached garage, direct access to lower level
MLS: C5261492
Extras:
Front hall chandelier, kitchen chandelier over island, dining room sconces and chandelier, light fixture in powder room. Floor Plans
Virtual Tour Neighbourhood Info
Taxes: $21,001.63
Maintenance: $4,500 annually
Property Type: Freehold Townhouse
Lot Size: 26.79 ft x 167.03 ft.
Square Footage: 4475 sq.ft. including the lower level
Bedrooms: 2+1
Bathrooms: 5
Family Room: Yes
Basement: Finished
Central Air: Yes
Heating Type: Forced Air/Gas
Parking: Double attached garage, direct access to lower level
MLS: C5261492
Extras:
- Subzero fridge with 2 freezer drawers, Wolf gas range with grill, Vent-a-hood, Miele dishwasher, Mekal double stainless steel under-mount sink, Grohe Ladylux faucet, Pantry Viking oven, Panasonic microwave, LG front load washer/dryer, fridge in master bedroom closet, basement fridge, patio table and chairs, all window coverings, most lighting.
Front hall chandelier, kitchen chandelier over island, dining room sconces and chandelier, light fixture in powder room. Floor Plans
Virtual Tour Neighbourhood Info

